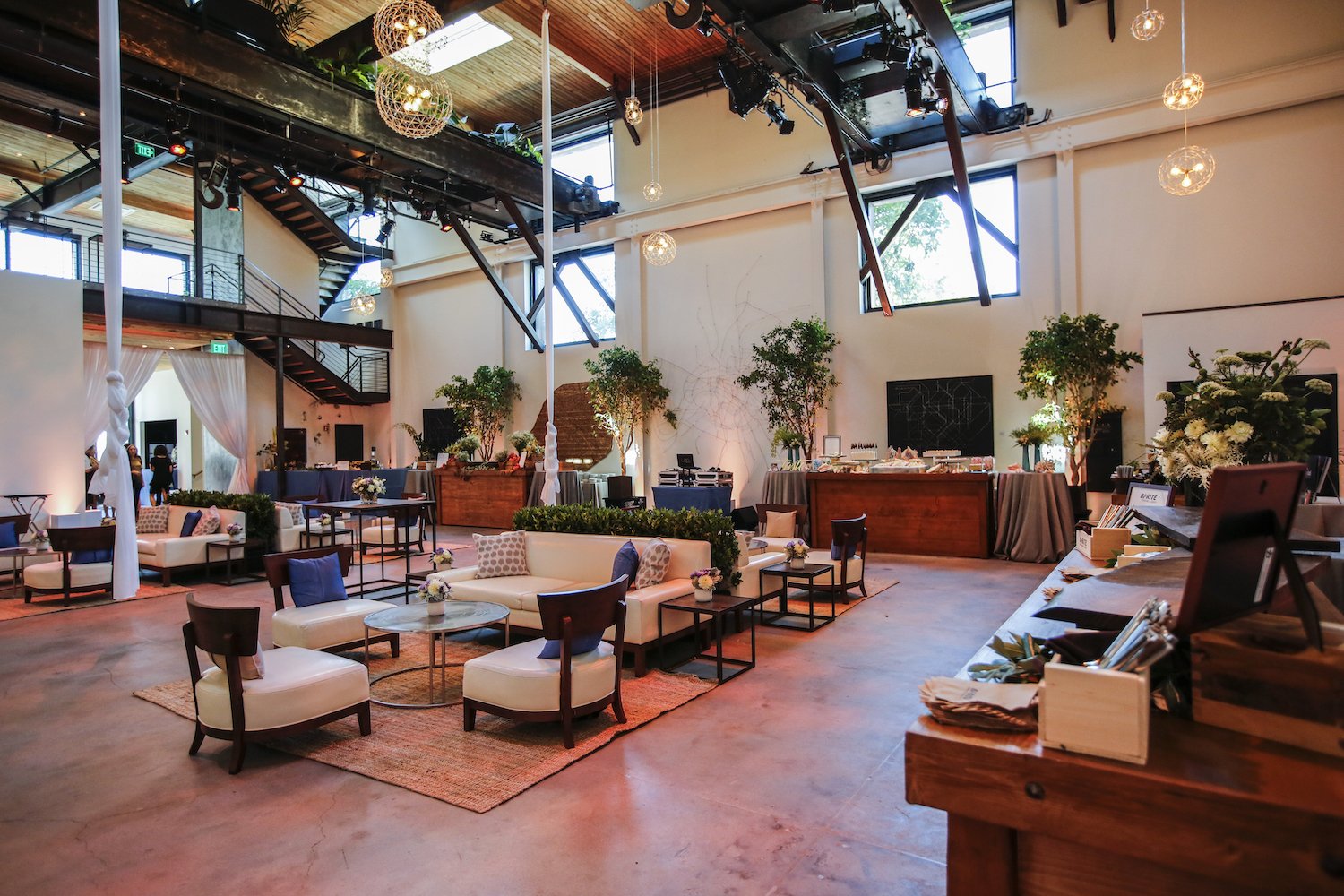• Private Spaces •
MAIN FLOOR: 3,457 sq ft central space with a soaring 31-foot reclaimed cedar ceiling with skylights. Large blank canvas perfect for your core programming, reception, or indoor ceremony. This room has direct access to the main bar, kitchen, back-of-house, and green room space.
Features:
31-foot reclaimed cedar ceiling with skylights
Full bar service with beer and wine on tap
Full-scale catering kitchen with walk-in refrigerator and vendor staff room
450 sq.ft. entryway with a coat check room & ADA elevator (coat check staffing available for additional cost)
FOH and BOH stairwells with access to mezzanine and rooftop levels
Two original built-in gantry cranes that host an indoor living garden high above the main space
MEZZANINE: 1,188 sq ft flexible space with railing view of the main room, huge windows look out to the bay and oakland hills. Great for transitions into the main event. Often used for cocktail hours, breakout spaces, and sponsorships.
Features:
Slim mezzanine railing – creating a visual connection and expansive view of the Main Room
Accommodates multiple set-up types
Massive 8’x7’ windows providing abundant natural light and views of Dogpatch
Catering Prep Room
Accessible by elevator, as well as both FOH and BOH stairwell
SCHOOL NIGHT 1388 sq ft bar space, perfect for groups of 100 or less. School Night is the Pearl’s vest-pocket event space available to rent independently or in addition to your event at the Pearl. In partnership with Betty Zlatchin Catering.
Features:
Dimmable in-house lighting
Four-zone wireless control sound system
Plug & play projector with 11’ x 7’ screen
On-site venue manager
Permanent art installation by Alexis Laurent
ADA lift
Internet
Bicycle Parking
THE ROOFTOP 4,655 sq ft porcelain tiled rooftop space with gorgeous views all around, rooftop garden, and endless setup options. Voted # 1 rooftop bar in San Francisco by Time Out. Used for wedding receptions, dinners, and cocktail hours.
Features:
Gorgeous views of Dogpatch, The Bay, and Oakland hills
• Rooftop garden
Tenting capabilities (exclusively through Bright Event Rentals)
Floor lined with Italian Porcelain tile
Catering prep area
Four skylights with drink rails and views of the main floor
Outdoor bistro string lights
Accessible by elevator, as well as both FOH and BOH stairwells
In-house outdoor lounge furniture, heaters, and umbrellas provided



