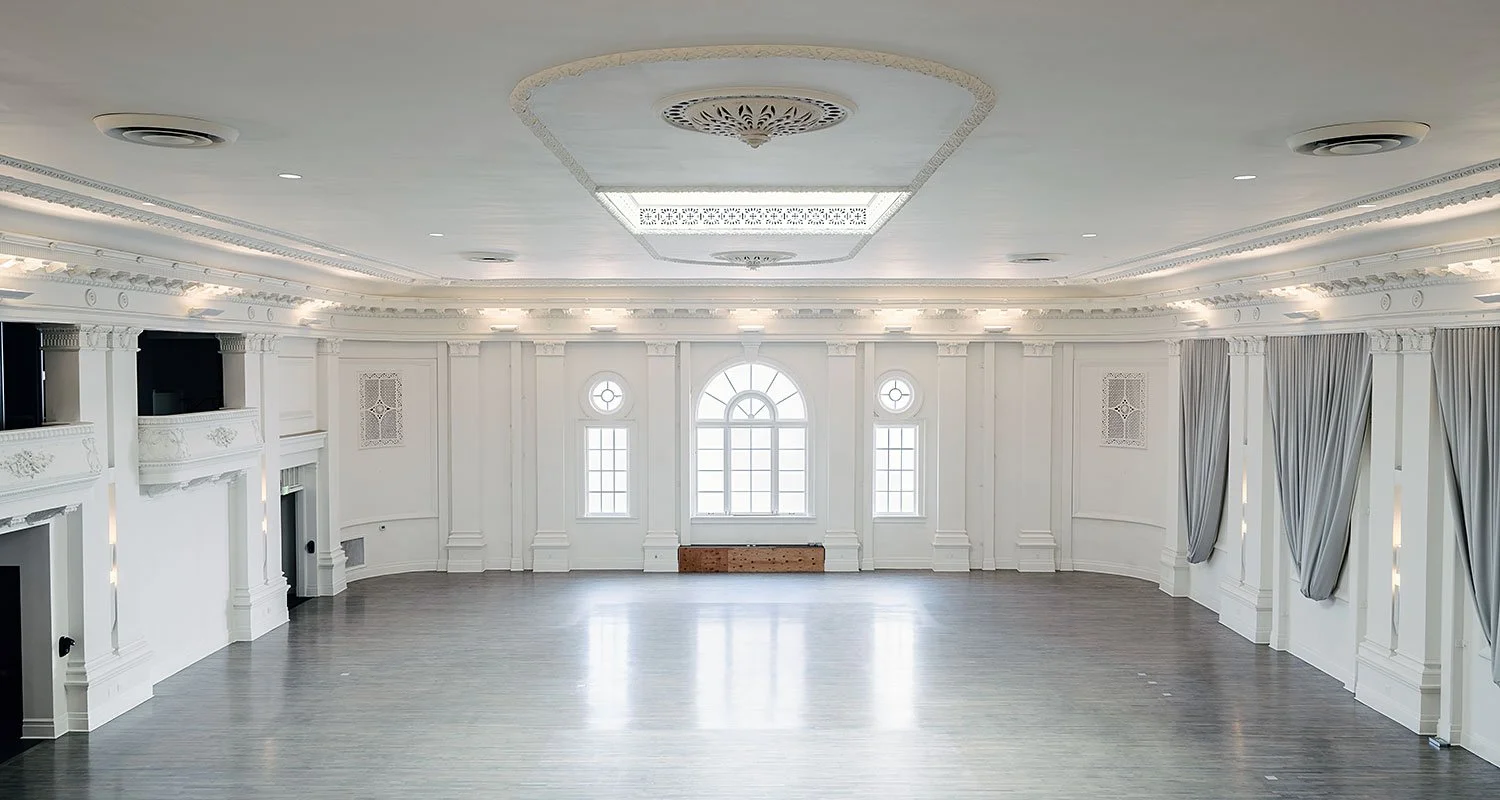• Our Spaces •
—
The Ballroom
Our event venue’s centerpiece, we’ve designed this room for incredible flexibility and elegance. It's perfectly suited for cocktail receptions, keynotes & presentations, dinners, celebrations, trade-shows, & media shoots. The Ballroom is equipped with in-house premium PA system, fully customizable architectural & stage lighting.
Capacity: (6,000sqft) Reception - 550, Theatre - 450, Banquet Rounds - 200-300
—
The Ground Floor
This stylish ground-floor event space is perfect for breakout conferences & office space, featuring a modern interior, kitchenette, & in-house furniture.
Capacity: (5,000 sqft) Standing: 400 / Seated : 200
—
The Boardroom & Breakout Offices
Across three levels, The Avalon offers over 3,000 square feet of breakout offices, meeting rooms, & a historic greenroom. Bright, flexible, & well-appointed, these spaces are ideal for conferences, strategy sessions, & moments that call for focus. The Boardroom boasts a custom room-length wood slab table, accessible power, creating an ideal setting for high-level meetings & inspired conversation.
Capacity: (3,000+ Sq Ft) 6 per Office (5+ available)
Boardroom Capacity: 20
—



