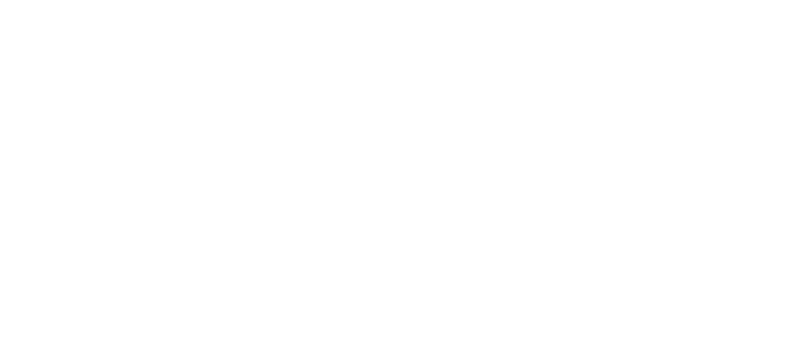• Private Spaces •
Front Lounge Bar
The Foundry’s front bar welcomes your guests with an intimate urban lounge atmosphere, open floor plan, and comfortable, modular seating. Glass double doors open to reveal an expansive warehouse space with beautiful built-in bars and extensive A/V technology. Video or still images can be projected onto doors to make the space truly customized for your event or brand.
Featuring: 1,200 sq. ft. of usable space · Industrial floor plan with an intimate feel · Full bar with premium selections · Custom branding opportunities · Capacity: 100 person
—
Main Room
The Foundry’s main space blends creativity and functionality in a stunning urban setting. This expansive space can be easily transformed for any occasion, with versatile layouts, state-of-the-art A/V equipment, and custom branding opportunities.
Featuring: 3,200 sq. ft. of usable space · modular furniture on casters offer endless layout possibilities · Danley sound system, QSC monitor rig, and more · Six configurable Epson video projectors for a dynamic, full-wall projection experience · Catering prep area access



