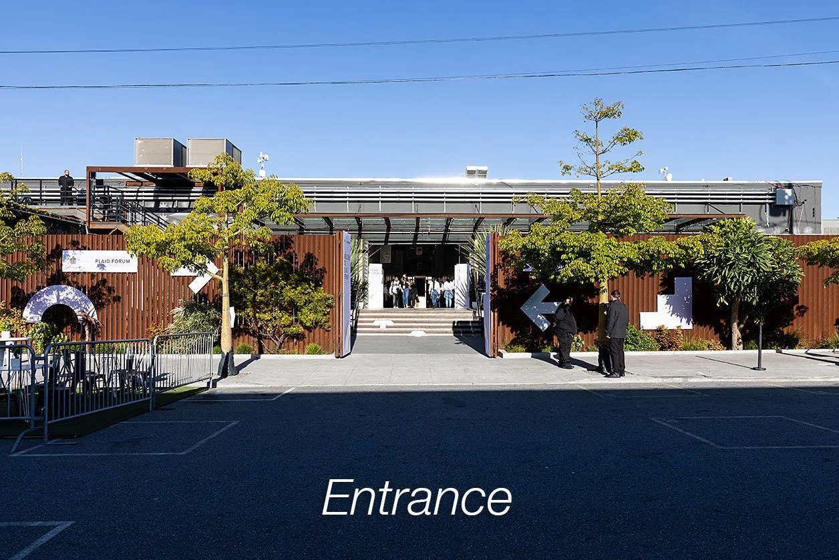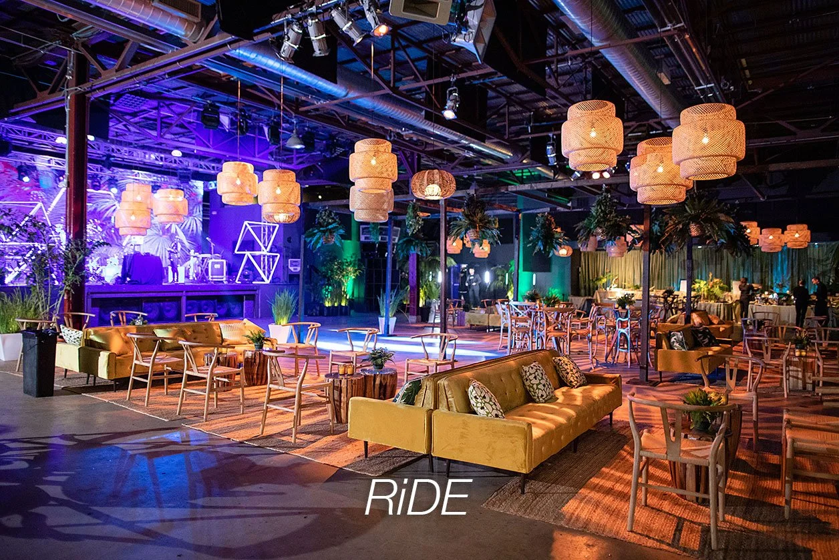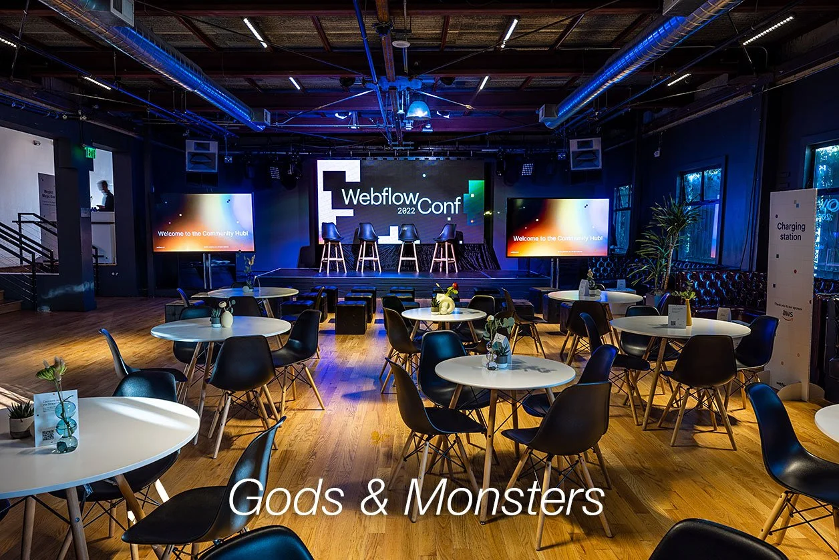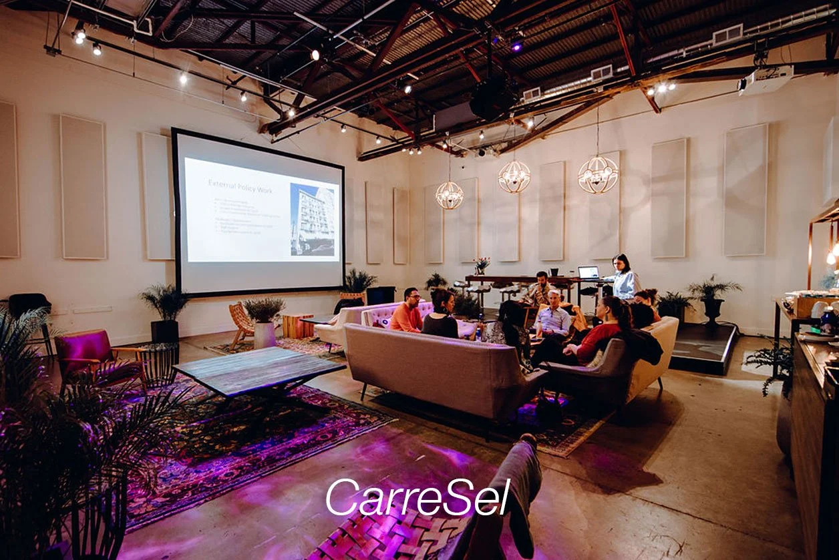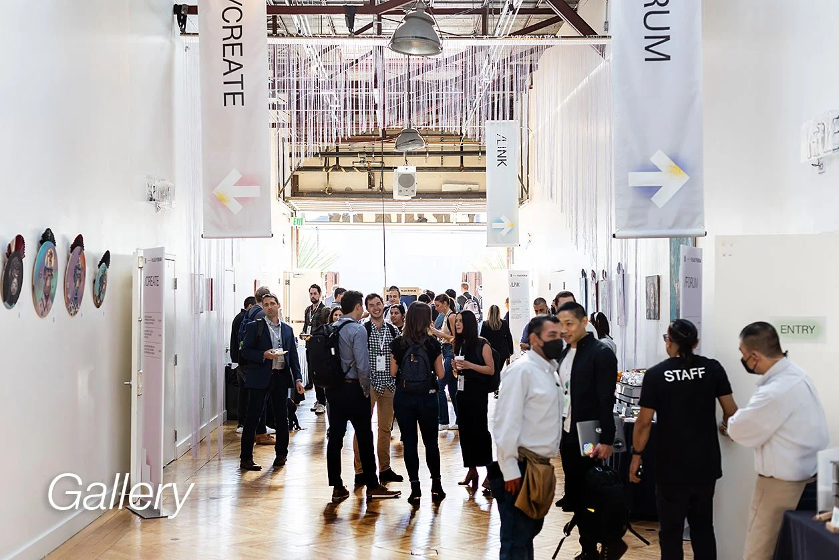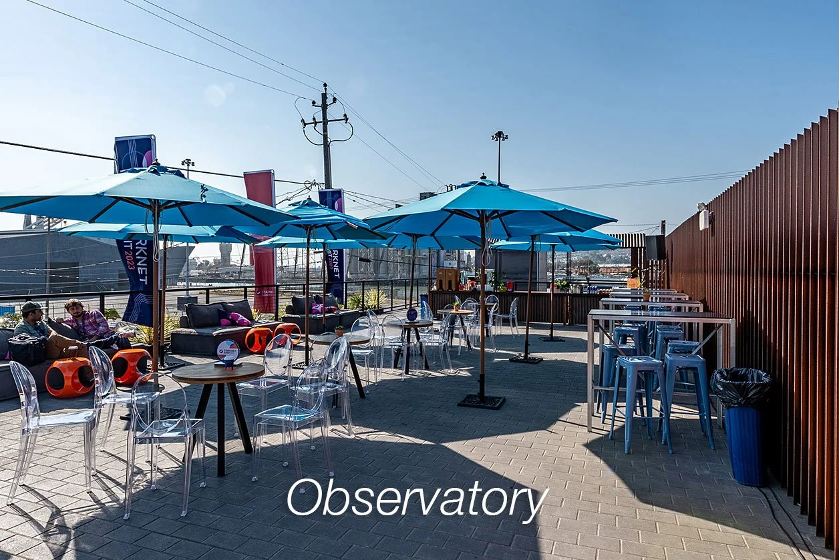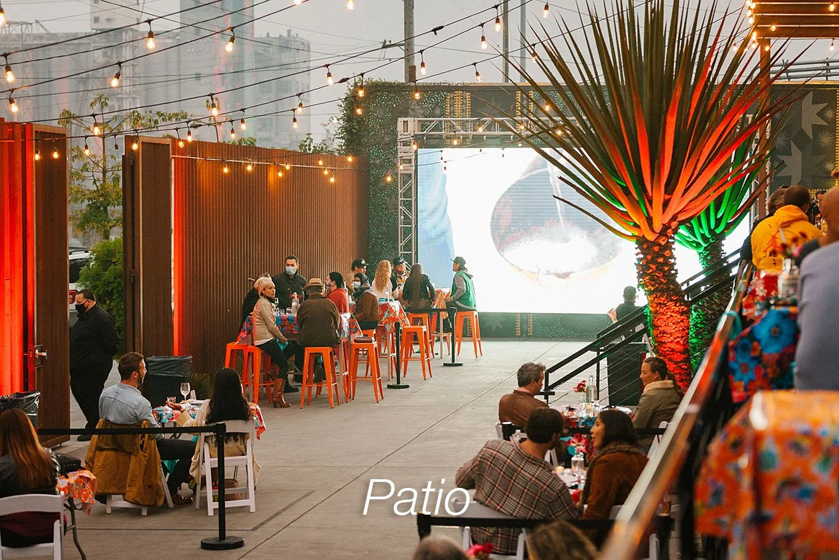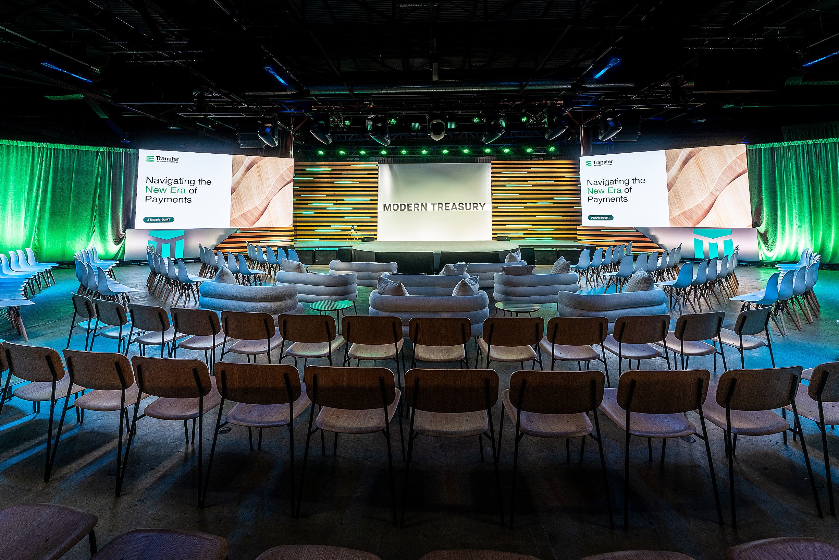
The Midway
• 3000 Max Standing, 1000 Seated Across 4 Different Rooms
• 6758 Sq. Ft. of Outdoor Space
• Open & Flexible Layout with WIFI Throughout
• Turnkey Audio, Visual & Lighting Systems
• Natural Light Throughout
• In-house Catering & Beverage Service Available
• Easy Access via MUNI, Caltrain & Highway 101 & 280
(Image: RiDE)
Located at the edge of San Francisco’s coveted Dogpatch District, The Midway is a 40,000 square foot warehouse transformed into a creative complex, where music, art, tech and culinary intersect. With turnkey amenities like built in state of the art sound, video & lighting systems throughout, neutral industrial design and indoor-outdoor spaces reflecting the essence of the California lifestyle. The Midway provides a pristine canvas sought by visionaries crafting their own gatherings, with just the right touch of structure to ease their creative endeavors.
• Private Spaces •
RiDE Upon entering RiDE, visitors are welcomed by an expansive open floor plan that integrates the industrial aesthetics of the venue. Natural light filters in through skylights overhead, illuminating the space alongside a striking 30-foot LED video wall and a 35-foot built-in stage. This versatile setting can seamlessly transition from hosting grand concerts to tech summits, gala dinners, and various other events, offering a dynamic space for diverse occasions.
• 12,000 Sq.Ft
700 Theatre, 400 Banquet, 1500 Standing
Funktion One Evo Sound System
4 Full Service Bars
30 Ft 4.8 Mm Led Video Wall
Private Patio & Roofdeck Access
2 Green Rooms Each With En-Suite Bathrooms And Private Street Entry
–––
Gods & Monsters A serene lounge area that serves a dual function as an ideal setting for cocktail reception, private party, or as a breakout space to seamlessly integrate into broader event configurations. This room is furnished with the same audiovisual features as RiDE but on more intimate scale.
2,850 Sq.Ft
150 Theatre, 90 Banquet, 350 Standing
Funktion One Evo 6 Sound System
2 Full Service Bars
13' 4.8 Mm Led Video Wall
20' X 10' Stage
Private Entrance & Restrooms
Hardwood Floors
–––
CarreSel Our remarkably distinctive space, CarreSel, stands out for its versatile video functionalities. Featuring four projectors, a Danley sound system, and an open kitchen, this area offers ample opportunities for innovative event planning. Ideal for intimate gatherings, masterclasses, pop-up dining experiences, as an extension to a larger event for breakout sessions, a sponsor lounge, and more.
1,700 Sq.Ft.
100 Theatre, 70 Banquet, 175 Standing
3 Point Projector Video Mapping System
Private Bar & Restrooms
7K Central Laser Projector & Screen
Open Kitchen
Herringbone Hardwood Floors
Gallery The Gallery is our central meeting point where all of the rooms intersect. It’s also the perfect space to set up a small cocktail reception prior to your seated dinner, showcase any sponsors and demo stations, or to create an impactful entrance. Our artwork in the gallery highlights the amazing network of local artists in the Bay Area and also showcases throughout the year, the artists we have nurtured in our artist in residency program.
2,500 Sq.Ft
250 Standing
Funktion One Sound
Additional AV Available Upon Request
Mobile Bar
–––
Patio In the midst of the city's industrial landscape, our patio stands as a unique and inviting sanctuary. Surrounded by the raw charm of urban architecture and framed by the skyline of factories and warehouses, the patio offers a captivating juxtaposition of nature and industry. The design embraces this industrial aesthetic with sleek metal accents, painted murals on the concrete walls, softened by strategically placed greenery. Whether guests are enjoying a coffee break during a business meeting or gathering for an evening event under the stars, our industrial-chic patio provides a memorable outdoor experience unlike any other in the city.
3,800 Sq.Ft
170 Theatre, 150 Banquet, 400 Standing
Led Video Wall (Upon Request)
Radiant Heaters
Funktion One Speakers
Modular Stage (Upon Request)
Mobile Bar
–––


